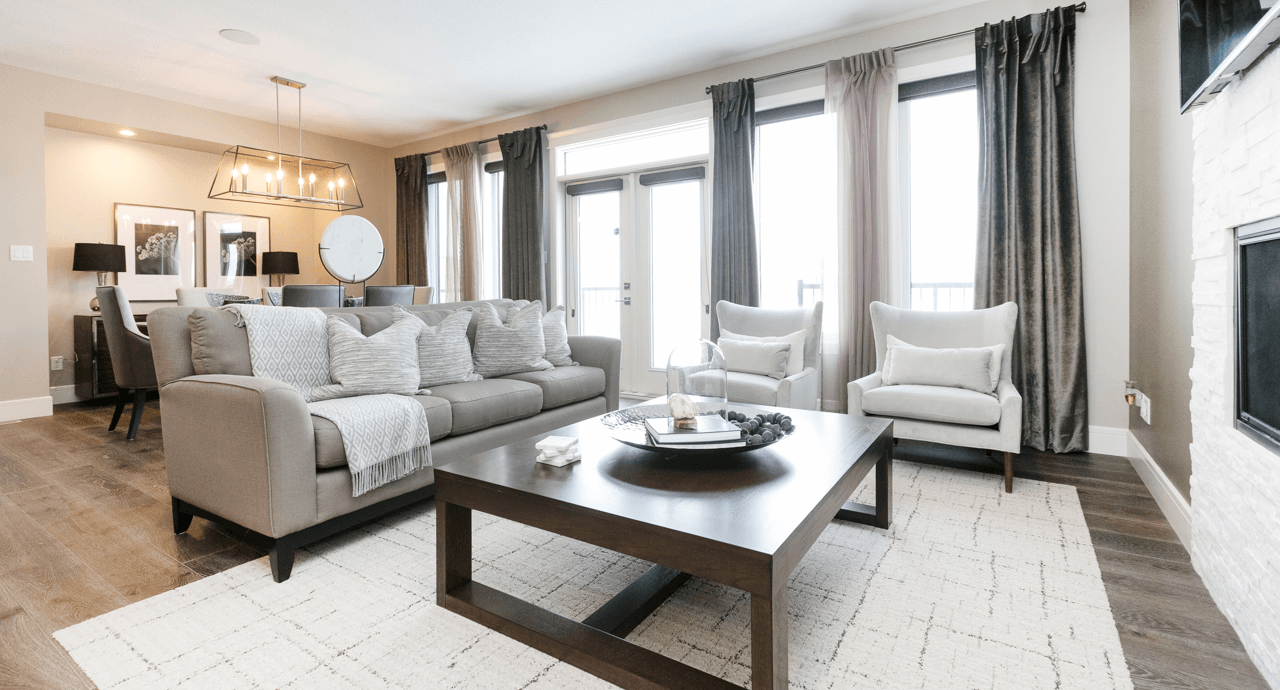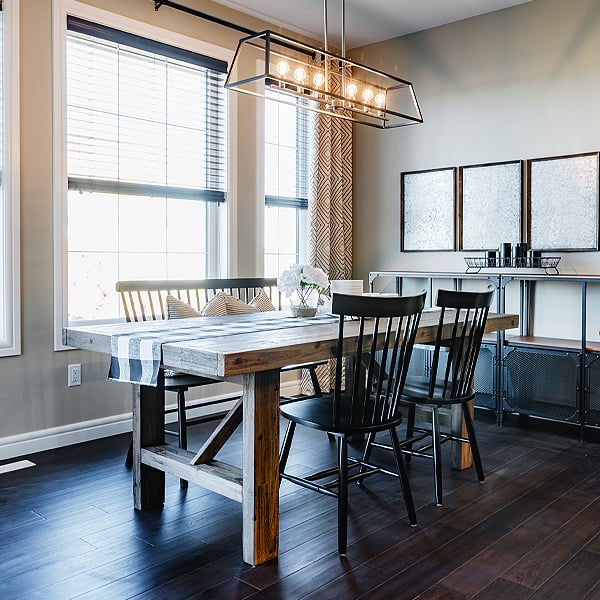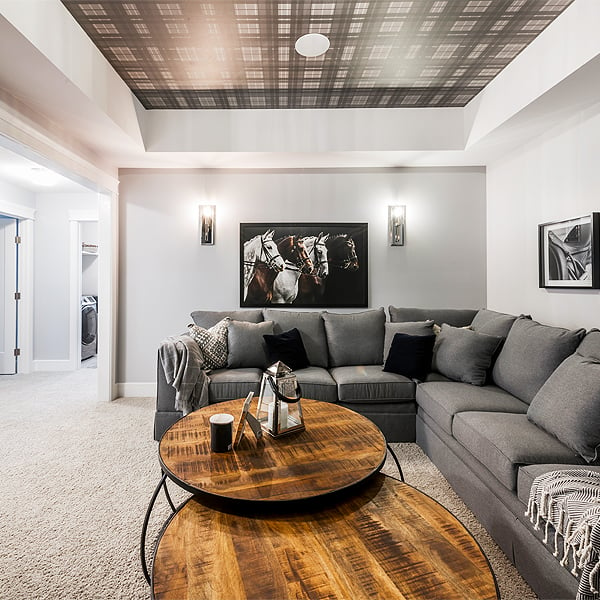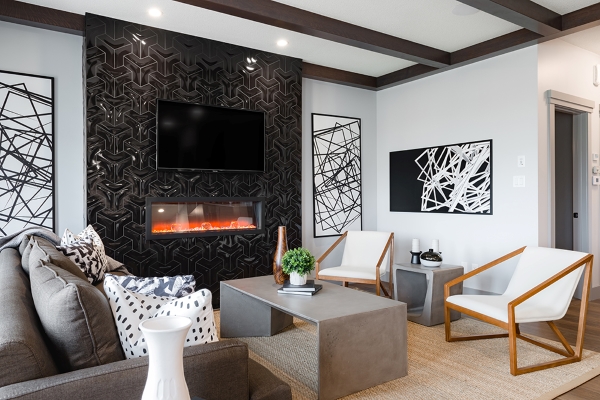
Open floor plans are a great way to enjoy airy and uncluttered living. Maintaining that ‘airy’ feeling and creating designated spaces in your open floorplan can be a difficult thing to achieve. Deciding how your home should transition from a sitting area to a dining room can sometimes be tricky. If you want to enjoy an open-concept design while still having distinct, distinguished spaces, here are a few tips to help get you started.
Use Neutral Tones
Using neutral tones like white, grey, and beige as the foundation of your colour scheme, you can create clear-cut spaces based on the secondary colours of your choice. For example, if your combined den/office has khaki walls, you can use gold accents for the den portion and blue accents for the office section. This will create visual division while still allowing you to enjoy an open feeling.
 Designated Seating Areas
Designated Seating Areas
Having dedicated seating areas is especially important if you like to entertain guests. Should they perch on the edge of the sofa while they make small talk? Should they sit at the island while you prepare dinner? Giving your guests a clear place to sit in an open-concept space is easy. Arrange chairs, stools, couches, armchairs and loveseats wherever you’d like your guests to congregate.
Use Rugs for Scope and Scale
Area rugs can be used to trick the eye, giving a sense of size and scale to rooms that don’t naturally have them. For example, if you use a wide rug that covers a large surface area in a big, open den, you’re going to make the entire place feel grand. If you want a cozier feeling in the exact same den, you can use a small rug with chairs huddled around it to suggest intimacy and privacy. Since you won’t have walls in an open-concept space to define the scope of a room, you’ll need to define it yourself.
Create a Feeling of Symmetry
This is a subtle way to distinguish one room from another. By separating it into two halves, you will naturally make it feel like a complete space, without the use of any doors or partitions to physically wall it off. You can still enjoy a free and ‘breezy’ look – you will just need to create a symmetrical design with something like double sofas on either side of a coffee table.
 Make a Statement With Your Furniture
Make a Statement With Your Furniture
One of the easiest ways to define a room is to put the right furniture in it. Libraries have bookshelves; dens have armchairs and ottomans; home offices have desks and storage cubes. If you want to create specific zones in a blank and open space, think about the kinds of furniture that you can arrange in it. How can you block off a conversation nook? How can you arrange a flowing feeling between the kitchen and the dining room?
Divide Areas In Clever Ways
You don’t need walls to divide living spaces. There are many fun, creative, and impermanent ways to achieve the same effect without resorting to an expensive renovation. For example, you could invest in room dividers or fabric screens to give your rooms definition. Room dividers come in a variety of shapes, sizes and colours. You can buy a beautiful oriental shoji screen for your flex room or a fun and colourful divider for your child’s nursery.
Mind Your Lighting
Lighting can make or break a room, and when your room is a large open space that covers a lot of square footage, it’s more critical than ever to get it right. Ideally, you will have different lighting arrangements for each section of the space. Centralized lights aren’t your friend here; they will make it feel like one big communal space instead of separate individual ones. Instead, buy lamps, sconces, arc lights and pendant lights that can be arranged for specific aesthetics in specific areas.
Work Around Your Anchor Pieces
“Anchor pieces” can be everything from fireplaces to feature walls. Simply put, they’re the biggest or most eye-catching aspect of your interior design. A good rule to follow when dealing with anchor pieces is to use them as the centrepiece of the space; since they are going to attract attention no matter what, it just makes sense to design the room around them. This is particularly helpful when you are working with open floor plans. Anchor pieces can set the tone for the entire level or floor.
Consider Your Angles
There are two ways to handle open spaces. The first is to deliberately create lines and corners to divide the area in an unmistakable way. The second is to avoid sharp angles completely so that one area flows into the next. Both methods have their pros and cons; it will be up to you to figure out which works best for your home. If you are concerned about distinct and individual spaces, the first might be more attractive to you, however, the second may also hold some appeal since you were looking for an open-concept floor plan in the first place.

These are just a few suggestions on how to decorate and accessorize your open-concept home. However, you shouldn’t feel limited by these suggestions. The great thing about an open-concept design is that it’s the perfect medium for experimentation. Don’t be afraid to roll up your sleeves and try new things.
