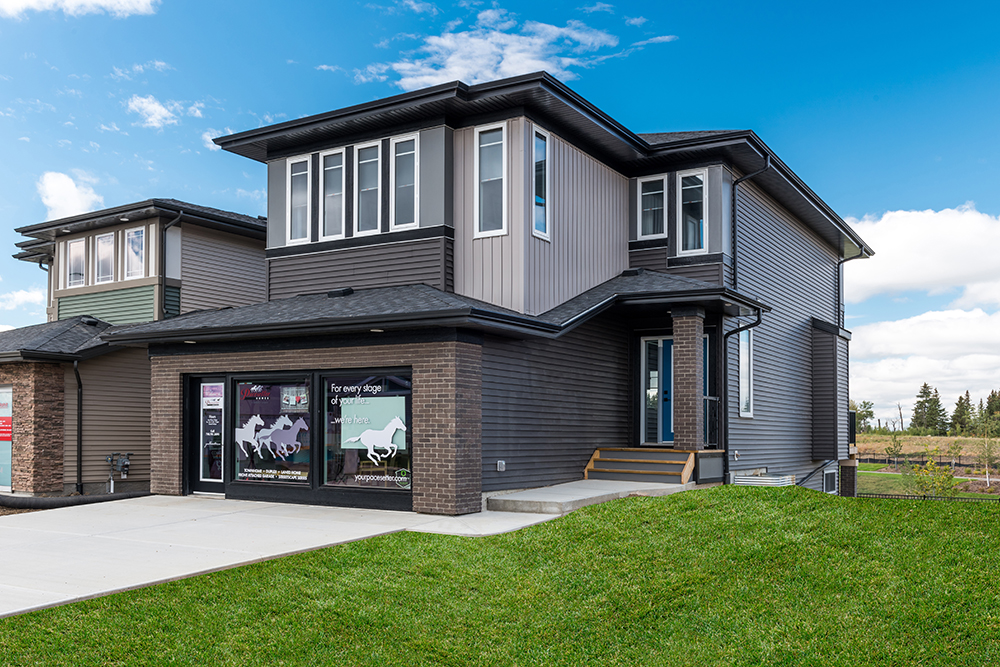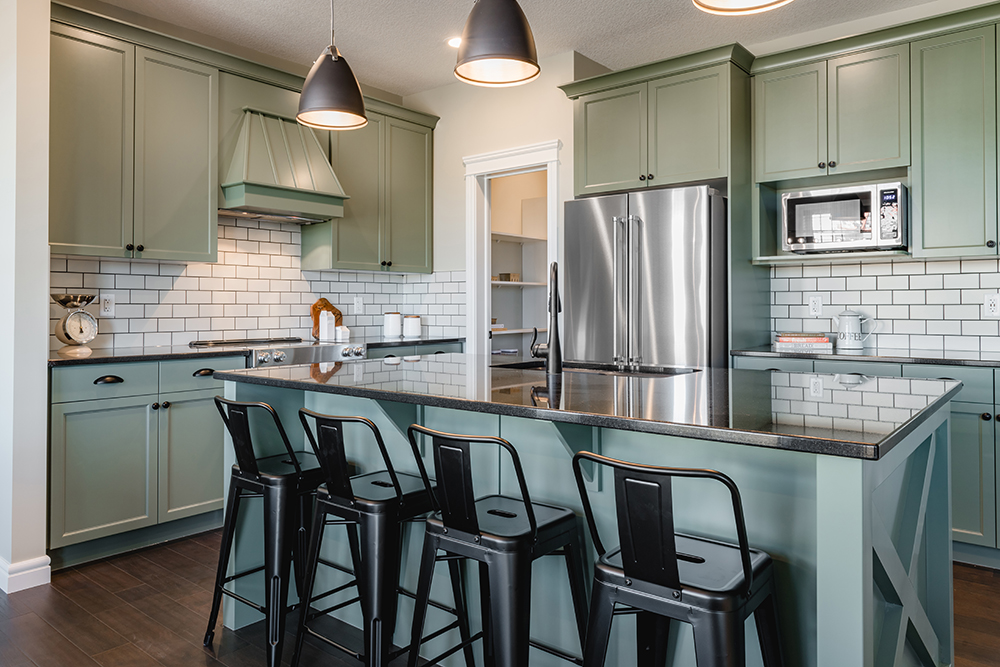
When it comes time to search for a new home, there are a lot of decisions and choices that you need to consider. Location, size, and type of home; price range, financing options, and mortgage qualification; and not to mention the interior selections inside your new home. With so many options available, it might be a good idea to take a look at the types of new homes that are out there. This is part 2 of our 2018 model review – a series where we highlight our most popular new home models that you should consider when buying your new home. This one is similar to part 1, but this time, we’re taking a look at some of the best front attached garage homes that are over 1800 square feet!
Our Front Attached Garage Homes Roundup: Part 2
The first 2018 model on our list is the Brooke. 1935 square feet, 3 bedrooms and 2½ bathrooms: Brooke is a stunning home for both families and guests.
 On the main level, a wide open floorplan with a long central island, great room fireplace, and windowed nook brings family and friends together in a cozy, communal environment. The great room is open to above, making for a towering space that will awe guests and provide even more openness between floors.
On the main level, a wide open floorplan with a long central island, great room fireplace, and windowed nook brings family and friends together in a cozy, communal environment. The great room is open to above, making for a towering space that will awe guests and provide even more openness between floors.
Brooke has practical space galore: a half bath off the mudroom, an upstairs laundry accessible from the hallway and owner’s suite, and a large walk-in closet in the secondary bedroom. You won’t ever have to worry about storage again!
The owner’s suite is marvelous – follow a passageway to the lavish ensuite, and further, into the walk-in closet. Beyond, yet another door leads to the laundry room, culminating an upper floor that is totally connected and convenient.
With a base floorplan of 1912 square feet, 3 bedrooms, and 2½ bathrooms, Calypso melds luxury living with functionality, resulting in a spacious, smart home.
At its front, Calypso has a half bathroom, a spacious front entry, and a versatile lifestyle room. How you use the lifestyle room is completely up to you – music area, art studio, home office, formal dining… no matter how you want to use your space, the lifestyle room can accommodate.
Moving inward, the kitchen features a central island and walk-through pantry that leads to the garage, making trips to and from the grocery store easy. Nearby the kitchen, the nook and great room are attached. In the breathtaking great room, the main floor is open to above, sporting tall windows that flood Calypso with daylight.
Upstairs, more versatile space awaits. The loft is a communal area that is central and comfortable, and provides plenty of room for family movie nights. Nearby, a full bathroom with dual sink basins and the laundry room makes mornings convenient, and chores easy.
In the owner’s suite, a spacious walk-in closet and a heavenly ensuite complete Calypso’s breathtaking floorplan.
Next, the beautiful Havana. Featuring a 2215 square foot floorplan, 3 bedrooms, and 2 ½ bathrooms, Havana is ideal for entertainers and families alike.
Designed with convenience and functionality in mind, Havana’s main floor provides a communal and open living space in the rear of the home, while the front and garage entryways are designed to keep living and functional areas separate. The kitchen’s wide walk-through panty leads directly to the mudroom off the garage, while the half bathroom is situated between the main entertaining area and front entry.
 In the great room, bright windows, a fireplace, and an attached nook and kitchen facilitate conversation and family time. Havana’s central island features a flush eating bar facing the nook – the perfect design when hosting dinner or having friends over for a coffee.
In the great room, bright windows, a fireplace, and an attached nook and kitchen facilitate conversation and family time. Havana’s central island features a flush eating bar facing the nook – the perfect design when hosting dinner or having friends over for a coffee.
On the upper floor, both secondary bedrooms feature walk-in closets and close access to a full bathroom. Moving down the hall, an upstairs laundry is conveniently located, while the vaulted bonus room at Havana’s front provides a large, versatile space.
The owner’s suite is a slice of paradise in your home: a wide window, vaulted ceiling, spacious closet, and spa-like ensuite complete with a makeup desk, dual sink basins, a deep soaker tub, a fully tiled shower, and a separate water closet will be the envy of any homeowner.
Whatever it is that you’re looking for in your new home, our new attached garage models are designed for your family. Versatile areas, comfortable family spaces, and relaxing retreats – our single family homes have something for everyone!
{{cta(‘f21bae9a-2877-44b9-81a6-250148777c94′,’justifycenter’)}}
