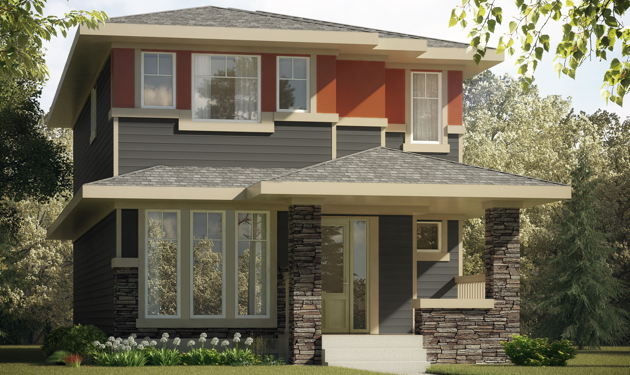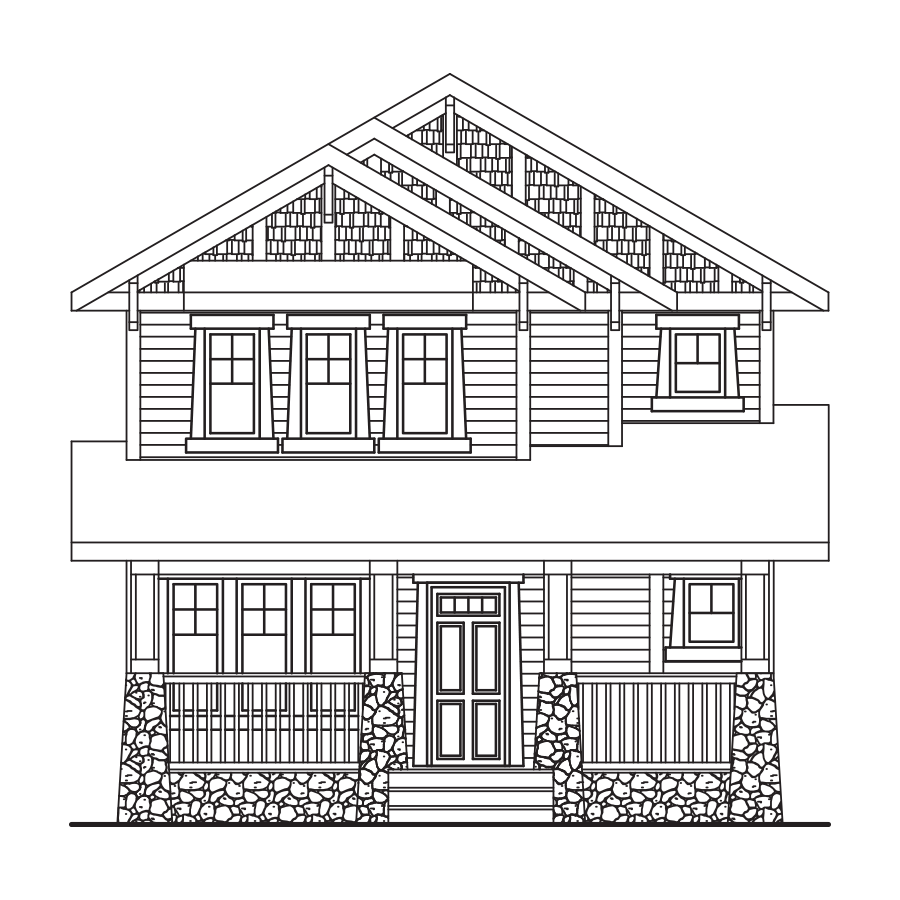 You’ve seen the term elevation before, but what does it mean? An elevation is the design of the front of the home and is usually dependent on the architectural controls of the community. Below are some of the common Pacesetter elevations and what makes them unique.
You’ve seen the term elevation before, but what does it mean? An elevation is the design of the front of the home and is usually dependent on the architectural controls of the community. Below are some of the common Pacesetter elevations and what makes them unique.
 Prairie
Prairie
Prairie elevations tend to have a more modern, or contemporary feel to them. The rooflines are usually straight, and the gables are compact, or short and stout. Windows are evenly spaced, and likely located along the rooflines. Large battens frame the windows and doors, and the homes skirt (or bottom half of the home) will be decked in stone. Crezone paneling likely frames the top half of the home, emphasizing the straight roofline and upper windows. Clean lines, squared shapes, and textures are a must with this elevations design.
 Craftsman
Craftsman
Craftsman homes exude a handmade, traditional feel. Hip roofs or stacked, tall gables elongate these homes. Decorative shakes and brackets are used to draw your eye upwards, adding to the homes old-fashioned feel and height. Thick battens frame the top and bottom of the windows and doors, providing a constant character trait to this style of home. Commonly used posts are always wide, giving strength to the elevation. These homes bring quaint elevations from our past, to our city’s newer developments.
 Tudor
Tudor
Tudor style homes project a medieval, and elegant impression. The gables are usually exaggerated in height, and can also be stacked. Crezone paneling is typically seen in the gables. The most important and distinctive feature that sets this elevation apart, are its decorative battens inside the gables. These battens are evenly spaced, and are used to create interesting shapes and texture, furthering the exaggerated top half of the home. The majority of the windows are long, tall, and evenly spaced along the roof line. The lower halves of these homes are likely to have strong posts and loads of stone. Both of those features help to ground, and balance the top half of the elevations design. Elaborate and unique, this elevation type is sure to sway those with an old soul.
 French Town & Country
French Town & Country
French Town & Country elevations are exactly what they sound like they should be! They are Pacesetters’ take on French country homes. These homes definitely stand out against our other elevations. Small, but considerable amounts of detailing are apparent in this elevation style. Dentils frequently frame the short, stacked gables. Keystones centered on the garage batten, window hugging shutters, circular louvers, and curved windows are all common aspects of these homes. Board and batten or scales can be seen in most of these homes gables, both niceties that further the French country feel. Our clients that crave detail, assortment, and European flare are admirers of our French Town & Country elevations.
 Heritage
Heritage
Our Heritage elevations, like our Craftsman elevations, are designed to take old-fashioned elevations and make them new. There is always heaps of detailing in the gables by the use of wooden shakes, brackets, board and batten, or crezone paneling. Windows are usually in pairs or triplets. Textures and lines are straight. Thick battens above, and below each window accentuate their strategic placements. This elevation evokes thoughts of upper-class, modernized, 1920’s style living; this elevation style is the perfect blend of Craftsman and Tudor.
Coming up in our next instalment: Modern Heritage, Seaside, Homestead, National Railroad, and Neo-traditional.
